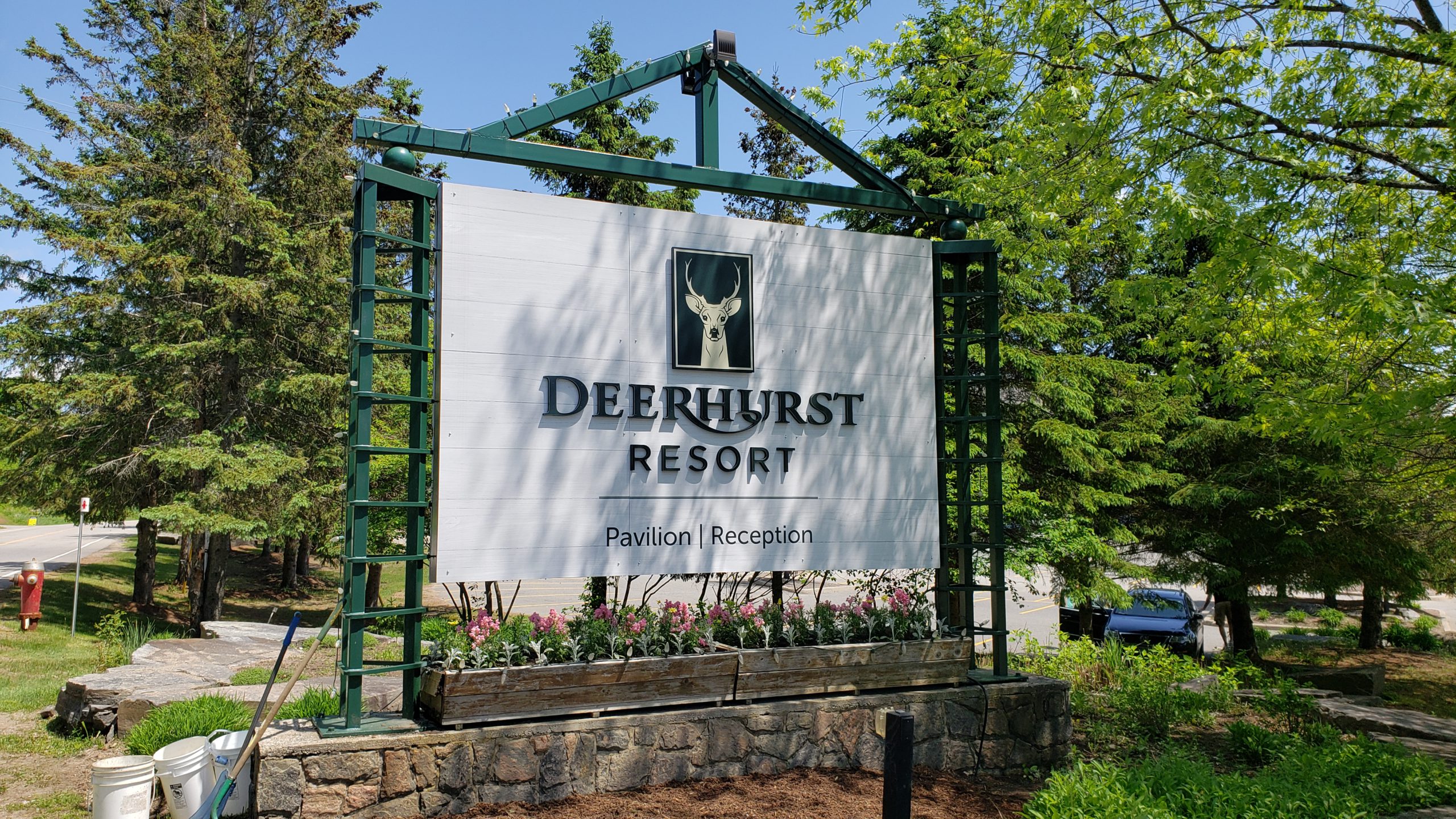The Algonquin Theatre in Huntsville was filled with people Wednesday night, however, it was not for the concerts or plays that usually take centre stage.
A special council meeting was hosted at the theatre to discuss the proposed official plan and zoning by-law amendments being asked for by Freed Developments. They’re looking to create two buildings, which will operate as hotels, that will be connected through a shared entranceway.
Coun. Helena Renwick was unable to attend the meeting.
The meeting served as an opportunity to hear public comments on the proposal. Jamie Robinson with MHBC Planning Urban Design and Landscape Architecture represented Freed at the meeting. He said a report will be returned to town staff with their response to the comments heard Wednesday night and how they will be addressed in the proposal. After that, a report will be sent by staff to council with a recommendation on how to move forward with the proposal.
A timeline for when that will happen wasn’t mentioned during the meeting.
Robinson noted the property is already designated for a resort-style development adding there is an existing maximum density of 560 units. A total of 447 units would be split between the two proposed buildings as well as a restaurant, retail space, and a pool.
An additional 645 parking spaces would also be created.
The most-mentioned criticism of the proposed development by the residents that spoke is how tall the two buildings will be. One of the official plan amendments could see the maximum building height allowed to be bumped from 16.5m to 23.5m with a maximum of 6.5 storeys.
According to Richard Clark, Huntsville’s Manager of Planning, building a, located to the south, is proposed to be 23.5m with 229 units across 6.5 floors, while building b, to the north, is proposed to be 21.3m with 218 units across 5.5 floors.
It was suggested by some at the meeting that the tall buildings would not fit with the area and disrupt Muskoka’s natural environment.
Robinson suggested that if Freed were to decrease the height, the units could be made up somewhere else on the property. He explained that would mean more buildings so “there’s a balance at play” in terms of the height.
The word “balance” was frequently used by Robinson in his presentation explaining the previous work done, including visual impact and traffic studies. “Our objective is to have a great development, not only for Freed but for the community,” he said.
“When it comes to something that is as special as Deerhurst is in our community, it’s really important that we get it right but more importantly we establish relationships with not only those who live in the area where the proposed development would be but within the community,” said Mayor Nancy Alcock.
She said more information is needed, like how Freed will ensure the proposed buildings are sustainable and how the entire development will go not just the first phase.
Alcock called for at least one more public meeting to be scheduled.
Coun. Scott Morrison echoed Alcock’s call for community engagement. “We are a very accepting and receptive community,” he said. “These comments here tonight, none of them were unreasonable. There’s not NIMBYism.”
He added that council wants to be partners with them on the proposal, just as they try and do with our developers. However, Morrison suggested more needs to be done to address how the influx of staff will be accommodated, noting that many businesses in town are having trouble finding places for incoming staff to live now. He said he isn’t a fan of the visual impact study the developers did and floated the possibility of the town doing their own and having it paid for by Freed.
“We want a successful Deerhurst but we need a partner and we want to work as partners in this community,” said Morrison.



